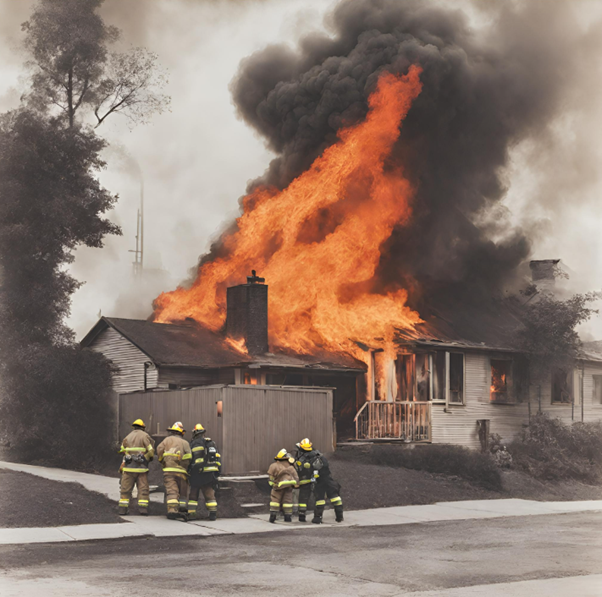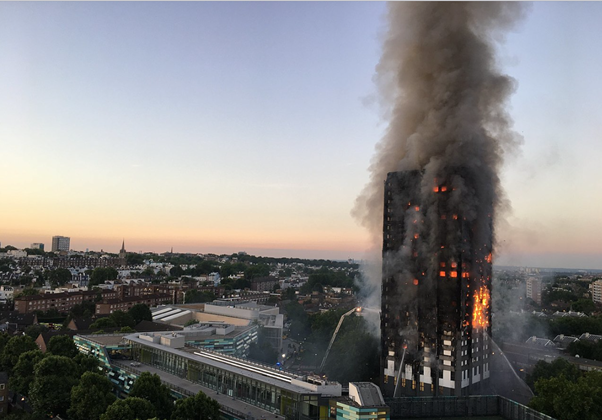Fire Engineering

Or call us on 1300 761 744
Make Your Architectural Vision Functional
Leave the fire safety compliance to our team, including NER Registered Fire Engineers and C10 Accredited Certifiers, enabling you to focus on your design objectives and project goals.
We Share your Design Vision
Every structure is unique in terms of its design, layout and operation. We adapt our fire engineering approach to consider these factors.
Confidence in Fire Safety
Good risk management mandates going beyond minimum standards to meet life safety, property protection and business continuity objectives.
Peace of Mind
Our team adopts a systems approach to fire safety design, enabling long-term risk management for project stakeholders, rather than just providing a piece of paper to meet regulatory requirements.
Development Application Stage
- Fire Engineering Concept Design Report
- Building Code Compliance Capability Statement
- Fire Safety Master Planning
- Fire Safety Audits of Existing Premises
- Land Use Safety Planning
- Dangerous Goods and SEPP 33 Assessments
- Planning for Bushfire Protection
- Fire Safety Input for State Significant Development Submissions
Construction Certification Stage
- Fire Engineering Report
- Building Code Due Diligence
- Fire Engineering Brief
- CFD Smoke Modelling
- Evacuation Simulations
- Finite Element Analysis
- Structural Fire Analysis
- Fire Brigade Intervention
- Dangerous Goods Audit
- Process Risk Assessments
- Fire Safety Studies
- Fire Systems Design
- Façade Cladding Risk Assessments
Services During Construction
- Construction Monitoring
- Critical Fire Safety Progress Inspection
- Fire Systems Commissioning
- Hot/cold Smoke Testing
- Passive Fire Inspections
Occupation Certificate Stage
- Fire Engineering Inspection Report
- Clause 152B Fire Safety Inspections
- Management in Use Plans
- Emergency Response Plans
Fire Engineering Design Considerations


















